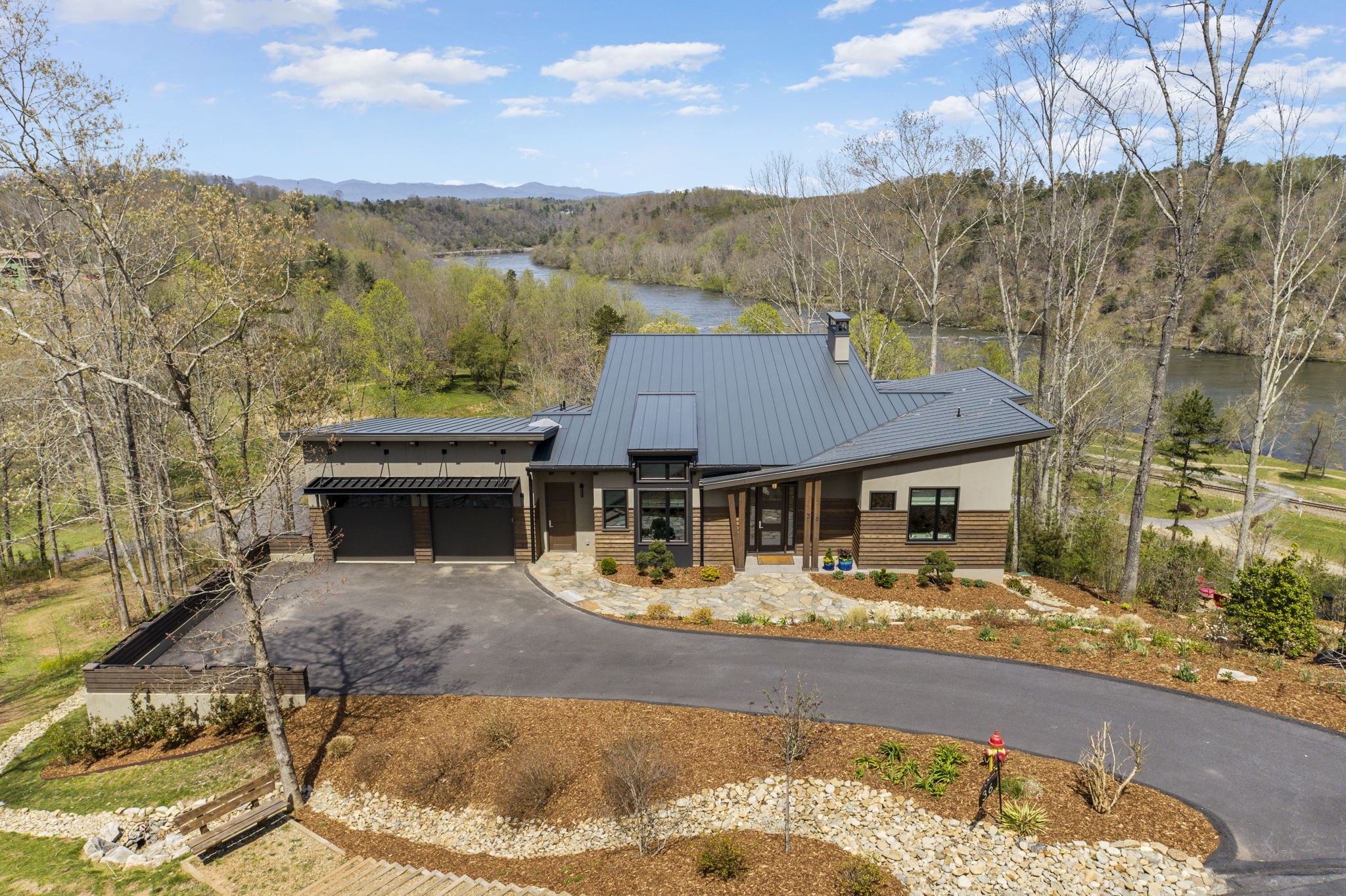
Riverview Estate at Olivette
- $2,495,000
- 3 Bedrooms
- 3.5 Bathrooms
- 3,600 Sq/ft
- 4 Parking Spots
- Built in 2020
- MLS: 3852028
Details
Welcome to the Olivette Riverside Community and Farm; a 365 acre planned community and historic farm located just 6.9 miles from the heart of downtown Asheville on the beautiful French Broad River. Olivette boasts a fully operational commercial, organic farm as our central amenity with connection to food, nature, neighbors and the arts as essential elements of our design concept. The community includes a 7-acre riverfront park and pavilion, miles of interior hiking and biking trails, a community commitment to geothermal heating and cooling, community gardens and orchards, extensive native and edible landscaping, an amphitheater, Little Free Libraries, and state of the art fiberoptic internet access.
36 Tulip Poplar Trail is perfectly placed within the Olivette community and offers unparalleled mountain and French Broad River views directly from the back deck and almost every room in the house...a true one-of-a-kind home built on one of the best lots in the neighborhood!
This modern 3600 sq ft Livingstone Design + Build Custom home radiates luxury from the moment you walk in...The light-filled great room features 14-foot ceilings, a modern floor-to-ceiling gas fireplace with a leathered granite hearth, moving glass walls that open for direct access to the south-facing deck, and recessed lighting to make it all pop! And it doesn't end there...the open concept living space flows effortlessly into the dining room and expansive kitchen. The kitchen features leathered granite counters, custom hickory cabinetry, and top-of-the-line appliances throughout. Just off the kitchen, you will find a walk-in pantry, a large laundry room, and access to the 2-car garage.
The primary suite is located just off the great room and features vaulted ceilings, dual walk-in closets, and a luxurious ensuite outfitted with white quartz countertops, a vessel tub, and a walk-in travertine shower with agate stone flooring...
The terrace level has just as much to offer as the main level. Flowing into the family room you are greeted with ample natural light and direct access to the lower level deck and fenced-in backyard. Two additional guest suites downstairs provide private accommodations for your guests, family, or friends. Just down the hall, you will find a large exercise room and access to the mechanical room with great space for storage.
Rounding out this home is stunning landscaping and so much curb appeal. Come fall in love with 36 Tulip Poplar Trail...I know you will.
Images
Videos
3D Tour
Floor Plans
Contact
Feel free to contact us for more details!
Allison Smith
Olivette Realty LLC
